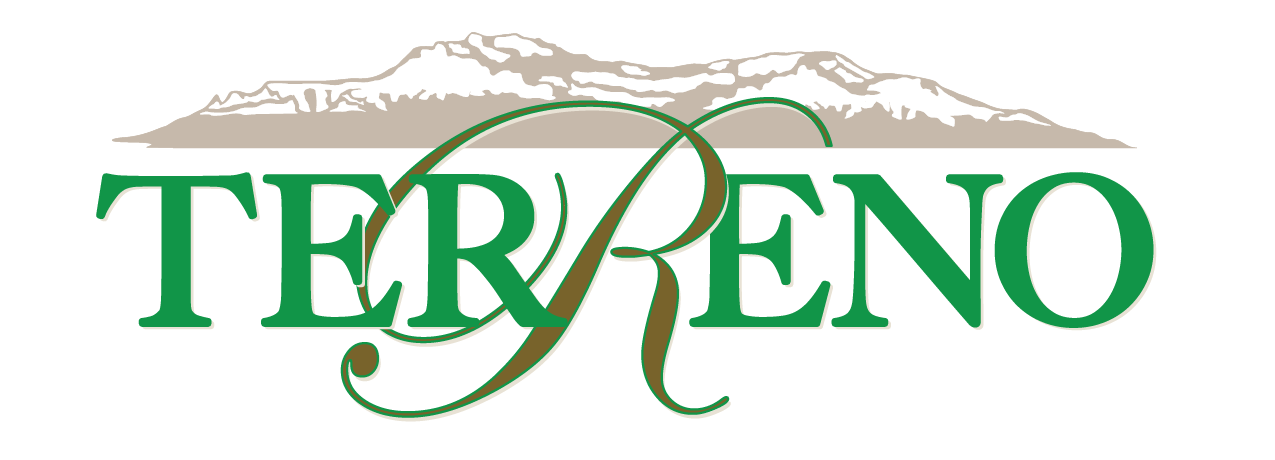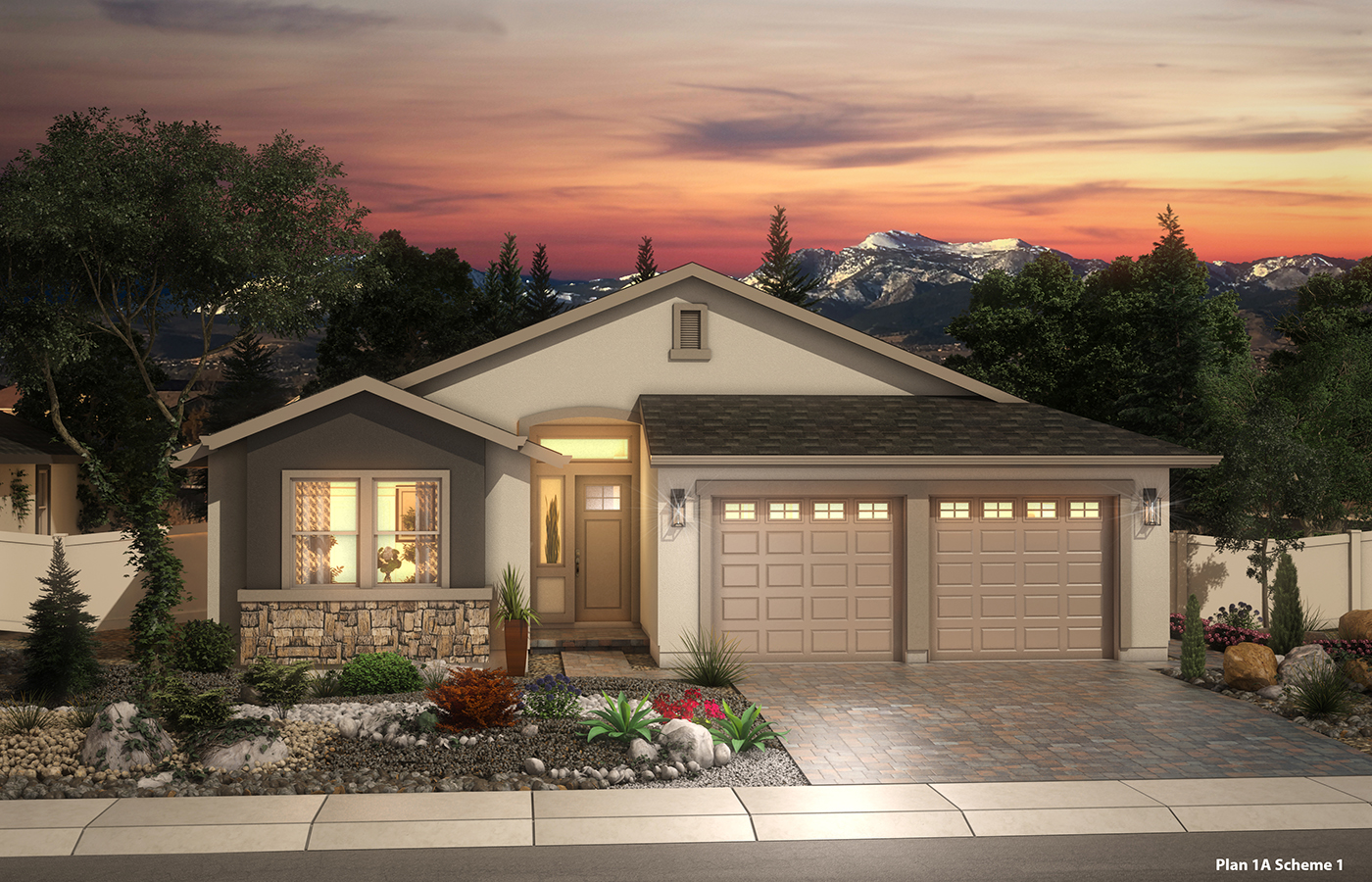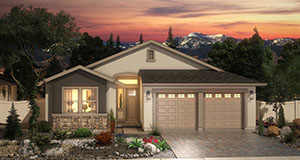-
-
- Home
- Site Map
- Contact
- Change Plan
-
Your Custom Total
$ 599,500
Plan: Creekside - Pl... $ 599,500 Elevations: Elevation A - S... $ 0 Apply To Base: $ 0 Selections Total: $ 0 Total Price: $ 599,500 - Options
- Extra
-
-
-
- Elevations ---
- Elevations
- Elevation A - Scheme 1 $0
- Elevation A - Scheme 2 $0
- Elevation A - Scheme 3 $0
- Elevation A - Scheme 4 $0
- Elevation B - Scheme 1 $0
- Elevation B - Scheme 2 $0
- Elevation B - Scheme 3 $0
- Elevation B - Scheme 4 $0
- Elevation C - Scheme 1 $0
- Elevation C - Scheme 2 $0
- Elevation C - Scheme 3 $0
- Elevation C - Scheme 4 $0
-
Click To Enlarge



